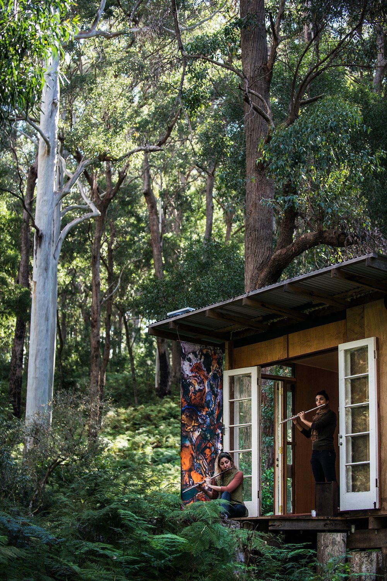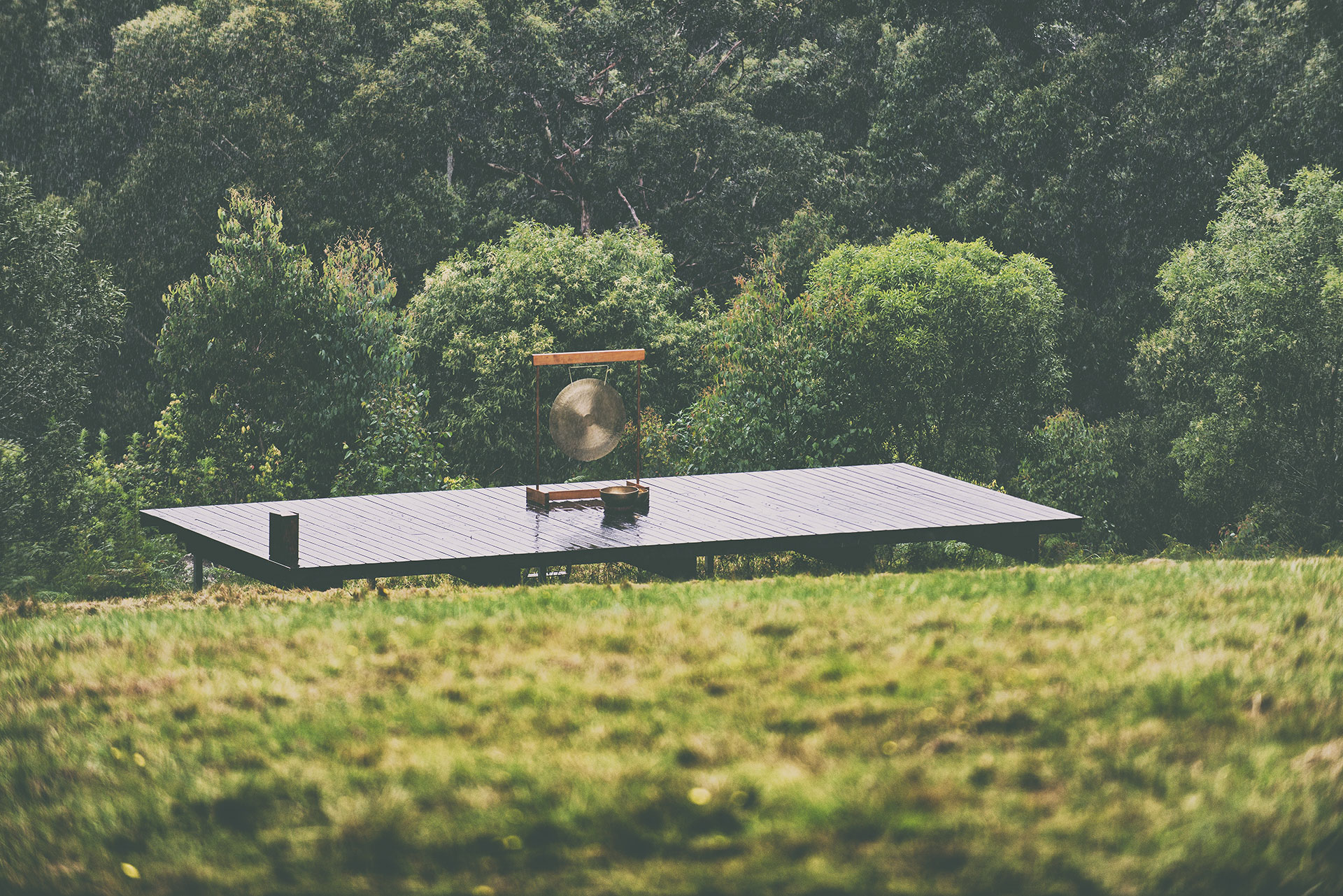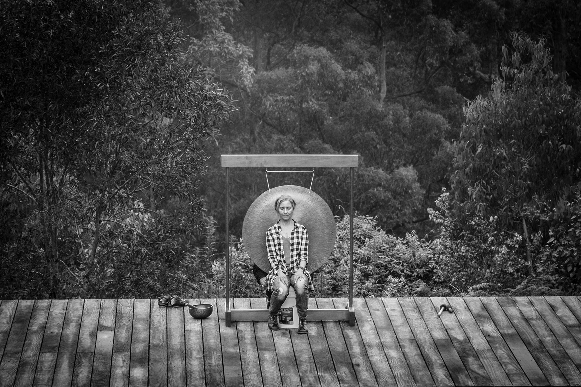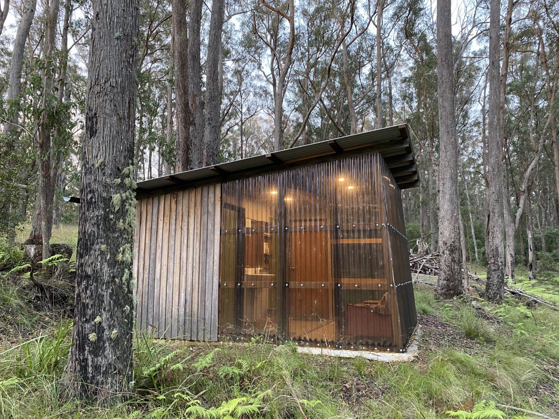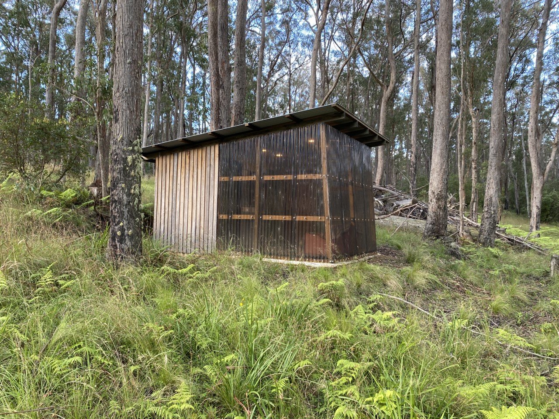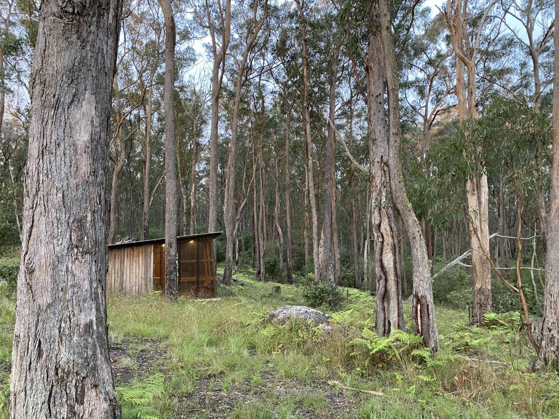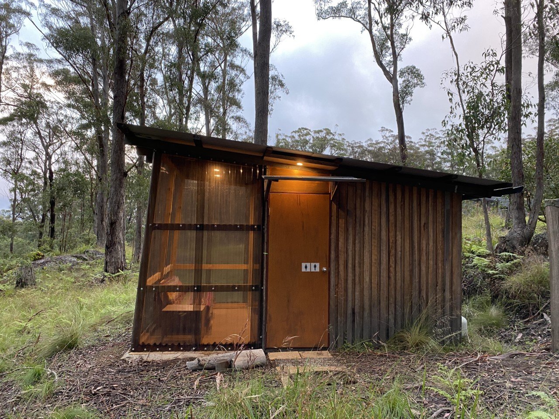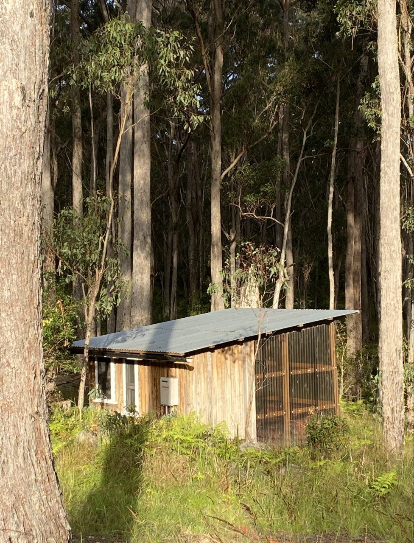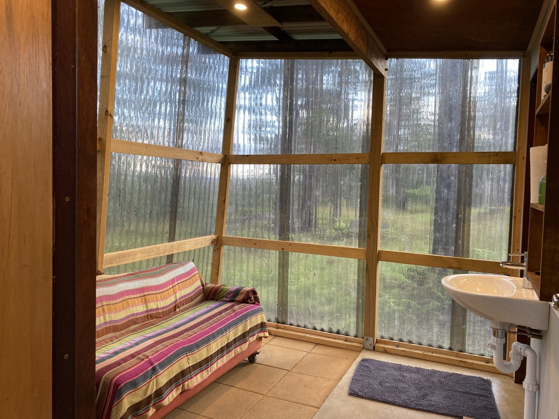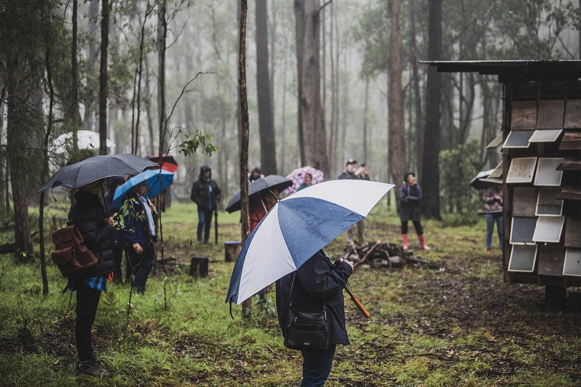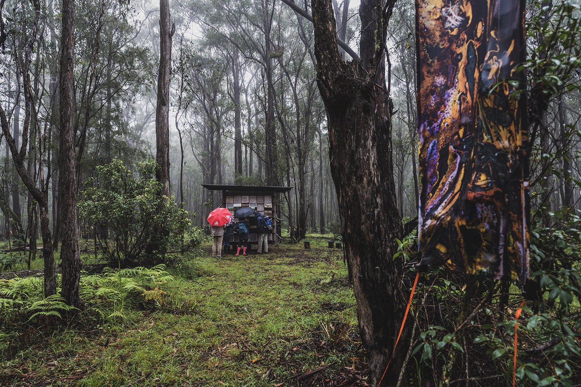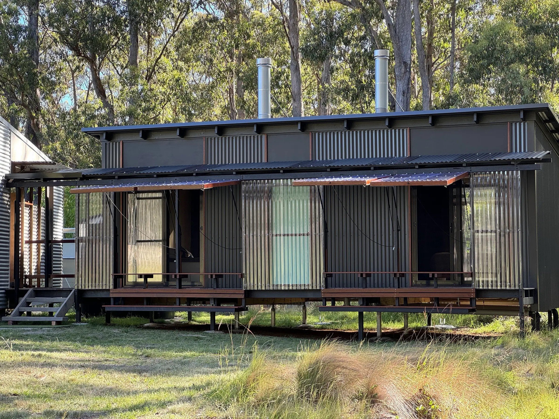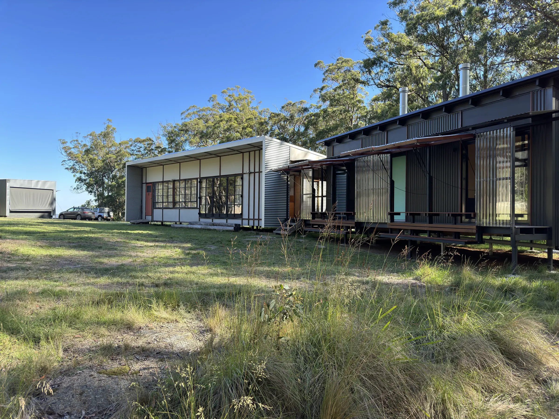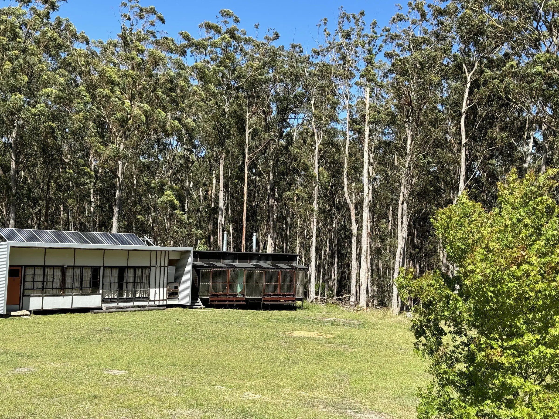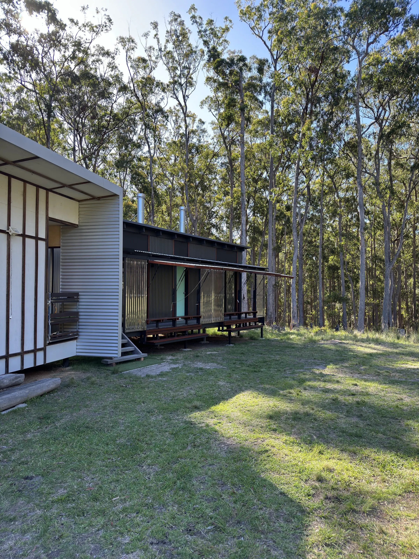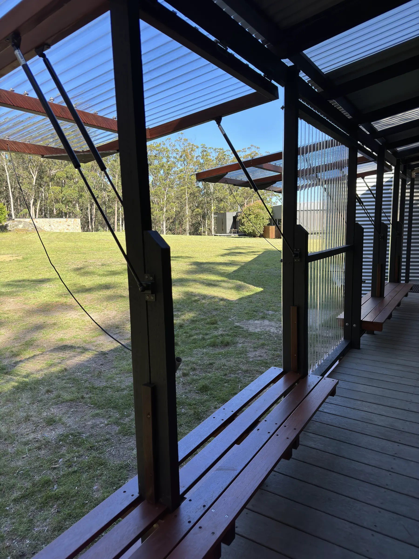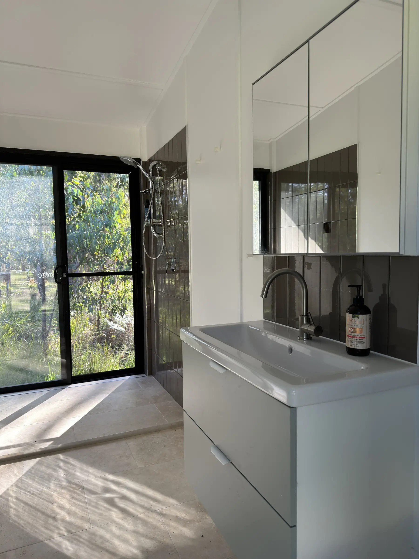Other Venues
Limeburners
With brick floor, recycled galvanized iron cladding and posts hewn from the properties forest, this is a very raw building and was designed for relaxing, listening and stoking the open fire.
Hibiki
When the translucent full length north-east wall slides away, a view over granite outcrops and the tall eucalypts is revealed. Japanese style cedar hot tub not only provides a welcome therapy for the body, the tub is also used as a musical venue for floating Tibetan singing bowls.
Oban
Rainforest remains intact in the eastern valleys and is home to an extensive range of birdlife and bird sound which inspired the design of this very small ‘artist’s retreat.
Designed and constructed with Jasper Wolfe
Suntory
This is the largest performance stage on the property and roofed by an impossibly shear translucent cover the stage accommodates larger bands but is also used for other activities such as Gong Therapy. With a backdrop of distant mountains, the grassed amphitheatre is edged by the forest tree line.
The Lodge
Designed as the principal residence at Harrigans Lane Collective, the building has a simple yet versatile plan enabling performances on a small stage (otherwise used as a Japanese influenced bedroom) at the building’s East whilst using the North-south transept as a place of an audience of 30.
The Black Saturday bushfires (Victoria 2009) had a pronounced influence on the design of this metal clad sheer oblong building.
Designed in conjunction with The Brisbane Group. Contractor: Nutide Construction
Artist Studio
A simple north facing building with a protective metal shell to the east south and semi outdoor amenities on the West, its internal walls and ceiling are lined with sustainably grown hoop pine ply.
The self-contained studio offers visual artists and others the opportunity to reside on the property, explore the surrounding landscapes and create in an environment unaffected by the external noise of urban living.
Laphroaig
This very small structure designed to accommodate a single artist for a short stay is located in tall forest timers and perched above a small dam thus providing a tranquil environment as a backdrop to creative activity
Green Room
A small lantern of a room, the Green Room provides facilities for performers at Lagavulin.
Ardbeg
Ardbeg, an international award-winning Emergency Shelter, was relocated to Harrigans Lane in 2017 to become a hub for acoustic exploration.
Ardbeg has a rich history of travel and celebration, and its story told all over the world, including earning an international award for innovative emergency shelter design for victims of natural disasters.
Ardbeg made its public debut in 2012, first in Brisbane's King George Square and then in Melbourne's Federation Square. The shelter may be built or dismantled without the need for mechanical tools. It becomes a space to accommodate both inhabitants seeking refuge and their goods.
The capacity to control the amount of engagement with the outside world is provided by a flexible skin comprising solid, translucent, and transparent shingles. This concept was originally intended to manage levels of seclusion, daylighting, and ventilation, but it is now a means to 'tune' the building itself as a container for music, movement, and creative expression.
Created by Nic Martoo and Nick Gonsalves
The Piano Bar
One of the early stages constructed on the property, The Piano Bar started life as the Gin and Tonic Bar then The Boat House when it was given a roof and, when Pianos started arriving on the property for Erik Griswold to commence composing “All Grist That Comes to The Mill” as the inauguration of The Piano Mill, a piano was installed and it was rechristened as the Piano Bar.
Prior to the 2016 Easter at the Piano Mill, The Piano Bar was central to a performance on the adjacent dam where instruments in water craft and indeed the water conversed with the recently installed piano.
Both this large body of water and The Piano Bar have featured in a number of performances during Easter At the Piano Mill. Unusually this facility has not received a whisky moniker.
Talisker
Often in mist, Talisker stage commands a view over a small wooded valley where frequent fogs roll up to engulf performers and audience alike. As a smoky whisky, Talisker is the ideal accompaniment to this venue.
Coal Ila
There is something special about performing over water and for the audience watching musicians suspended just inches above the water: the raison d’être for this performance stage. On the other side of this small lagoon, a single podium allows for a soloist to interact with other musicians on the stage. On a much grander scale the Caol Ila Distillery stands masterfully over the Sound of Islay apparently wrapping its massive arms about its body of water.
Archie Rose
You might know Archie Rose as an Australian whisky but at Harrigans Lane, where we name many of our buildings after whiskies to indulge a particular love our ours, Archie Rose is the name of the building that houses our artists-in-residence. Two rooms – one queen, one single, with a central shared bathroom make up the pod which is also adjacent a studio space equipped with kitchenette and another bathroom. The studio space is a common room for residency artists to work, cook, dine or relax in. Our property is a Conservation Area, part of the NSW Biodiversity Trust, and we are off grid. Find out about our Residency Program below.
Banner images by Tangible Media, Richard Brimer, and Marc Treble.











